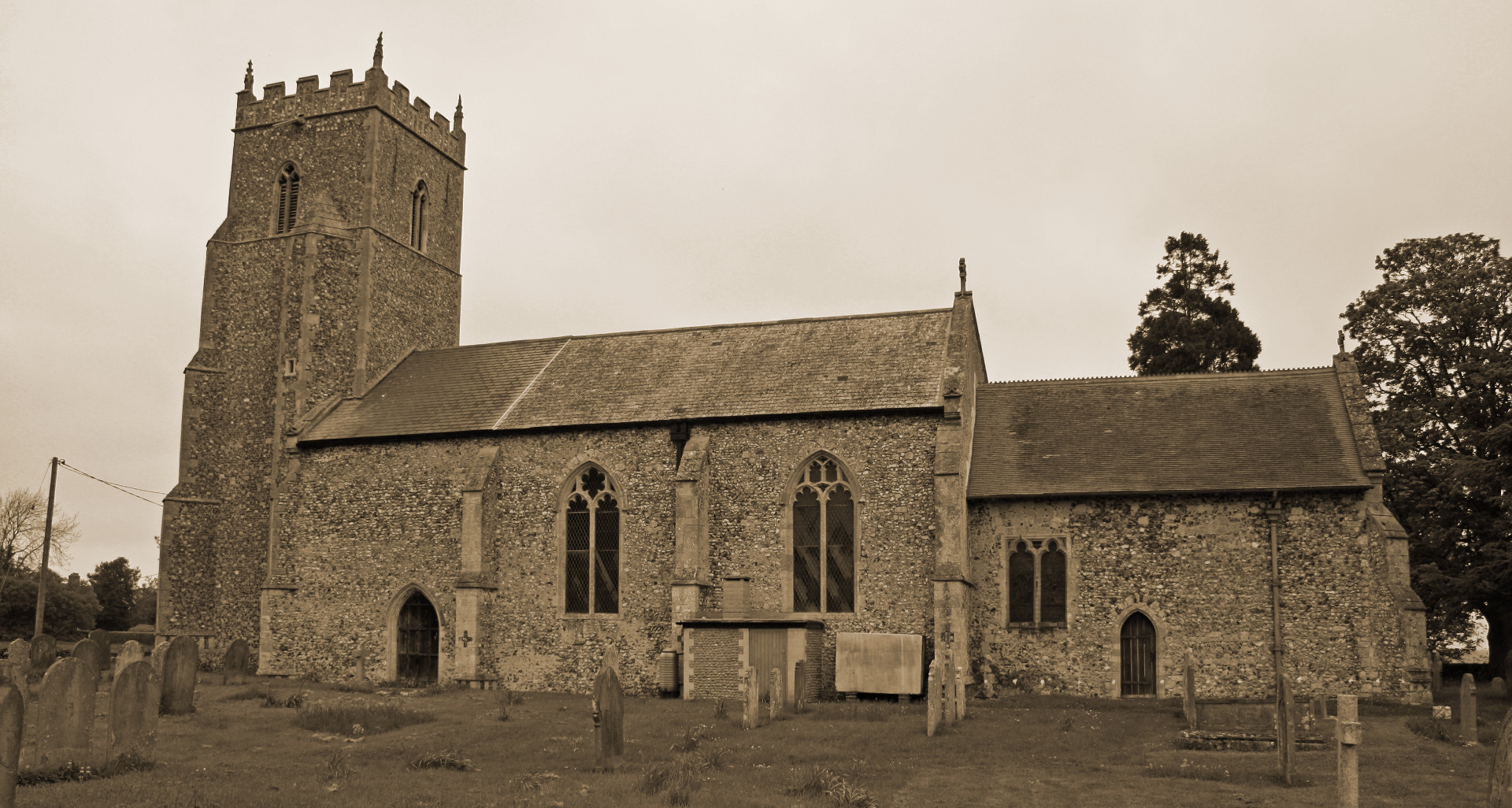St. Mary's Church
by Paul Cattermole
Chapter 4 : Description of the church - Outside the church
The church consists of a nave with north porch, chancel and west tower; and the dates of the various parts can be distinguished by differences in the building materials and their use. Flint, which is the only natural building material to be found locally, is used for the construction of the walls; and the details of the buttresses and arched openings are worked in limestone (from Northamptonshire) and brick.
The walls of the chancel are of uncoursed flint rubble with an intermixture of other materials. Of particular interest is the large number of re-used pieces of limestone, which almost certainly came from the earlier Norman chancel: cylindrical pieces, which are probably from the shafts of a chancel arch, can be seen at the foot of the north and south walls, and there are numerous small sections of limestone moulding from former windows. The two remaining windows, which retain their original traceried heads c.1300, have been reduced in height; and the small contemporary south doorway was inserted to ensure that the Rector always had access to his part of the church. When the chancel was reduced in height two windows were filled in and the upper parts of the others were rebuilt: the infill consists of flint, with a liberal mixture of limestone (including sections of the old window mullions) and brick similar to that used in the building of the tower. In 1864, when the restoration of the chancel included rebuilding the upper part of the east gable and a new timber roof which copied the old one in style, a large stone coffin with a decorated lid was dug up immediately inside the chancel door: a small chalice found inside the coffin suggests that the occupant was in holy orders, and the position of the burial might imply that he was the incumbent at the time of the rebuilding of the chancel in the 13th century. The coffin can now be seen in the churchyard immediately south of the chancel door.
The early- 15th-century nave walls are of flint rubble and, as in the chancel, re-used pieces of Norman moulding can be seen in various places, especially above the heads of the windows on the south side. The buttresses, which are neatly panelled in limestone with a contrasting filling of knapped flint, were probably added to the earlier nave when the tower was built at the end of the 15th century; and the four windows have very nicely proportioned traceries typical of the work of the 15th-century Norwich masons.
The church tower was, perhaps, the most demonstrative symbol of the status and wealth of a mediaeval parish. Many were lavishly rebuilt during the 15th century and early 16th century; and one cannot help sensing the competition between local villages. The sequence of fine towers in the Perpendicular style at Tibenham, Tivetshall St. Margaret, Newton Flotman, New Buckenham and Bunwell contrasts with the unsophisticated round towers which remain at other local churches. Tharston tower, which is constructed of flint rubble with internal details of brick and external dressings of limestone, is faced with dark- coloured knapped flint and has neatly patterned buttresses. Although only a small tower, the excellent design is an example of the conservatism of late 15th-century Norwich masons who were influenced by the fine towers, built 50 years earlier, at Pulham Market, Bressingham and Occold. Tharston tower has nothing of the Tudor styling seen at Bunwell and New Buckenham, and its design is of the school contemporary with Robert Everard, perhaps the most distinguished of local master-masons working in the Perpendicular style. The west front has a doorway (providing a ceremonial entrance for processions) beneath a two-light window, and the sound-windows have simple traceried heads. The parapet is of flushwork, where the dark colour of knapped flint contrasts with the white limestone, and there are weatherbeaten pinnacles at each of the four corners.
The 16th-century porch, over the north door of the nave, has a very elegant facade with flush-work panelling and a blocked tabernacle above the doorway which was probably designed to protect a carved statue of the church's patron saint. The accounts show that the churchwardens paid 3s. 6d. for posts and rails to the porch in 1707, and it is likely that the hole in the west shaft of the archway was made to secure a hurdle across the opening when sheep were grazed in the churchyard. The door which opens into the church was made in 1717, and the massive lock (secured to the door by wedged bolts) with its original key is still in working order.
(c) Barbara Cattermole and family, first published in 1992 by Paul Cattermole. No part of this publication may be reproduced, stored in a retrieval system, or transmitted in any form, or by any means, without the prior consent of the author's family.


